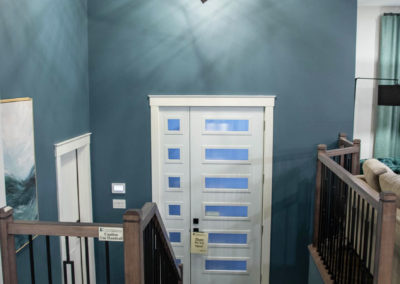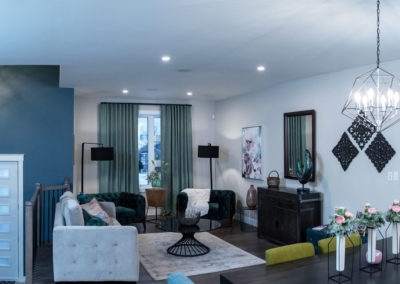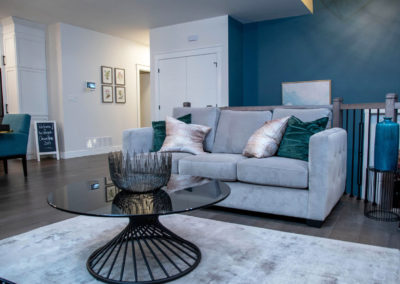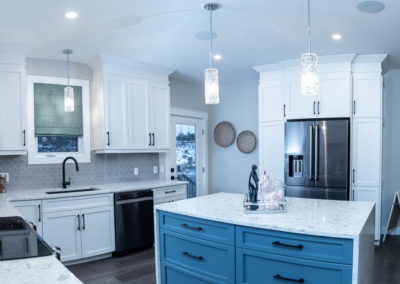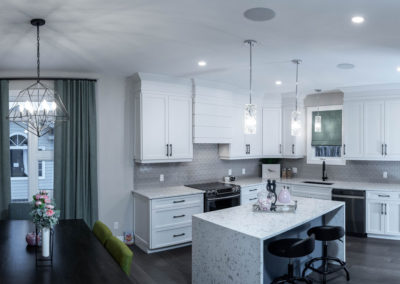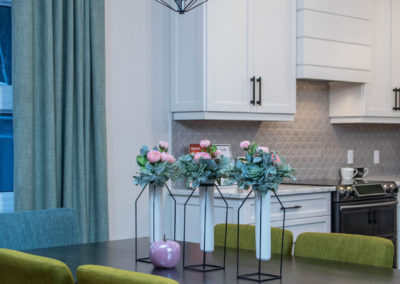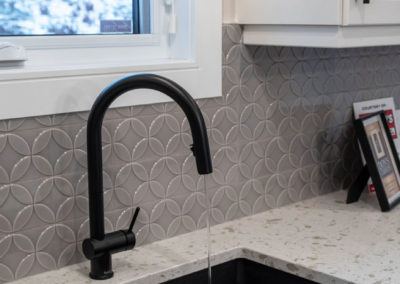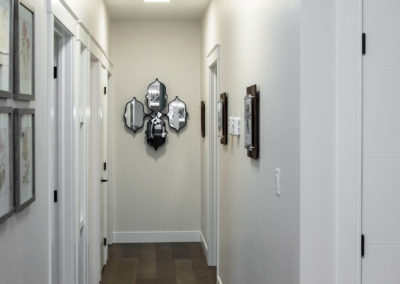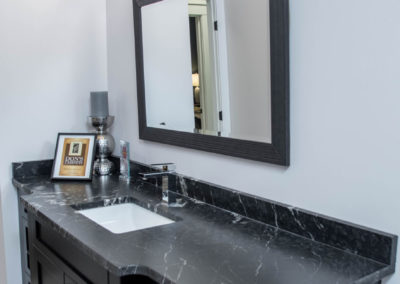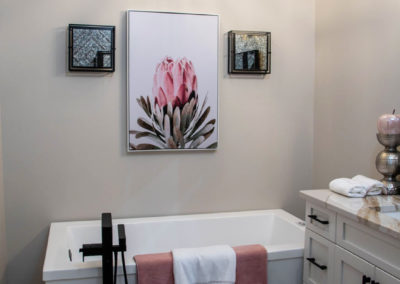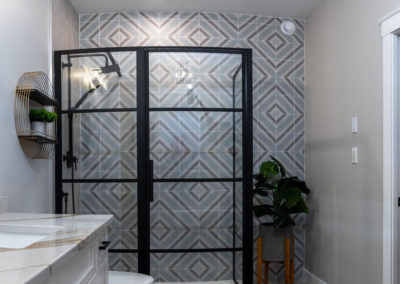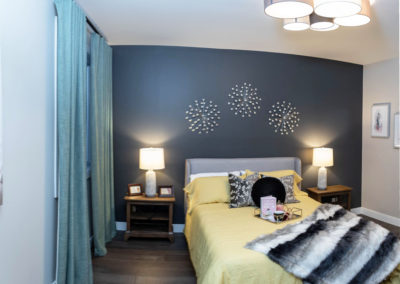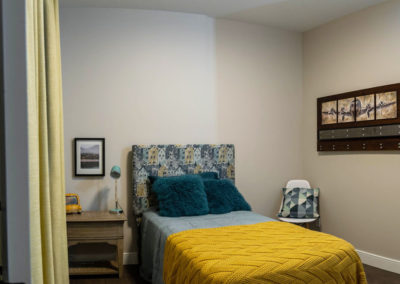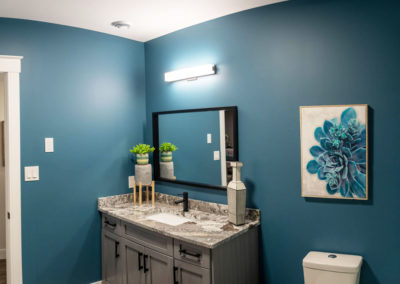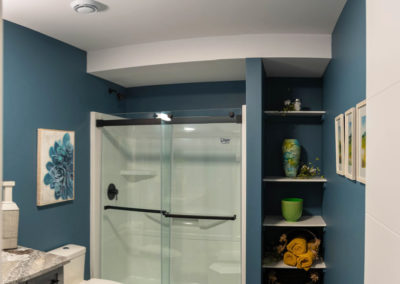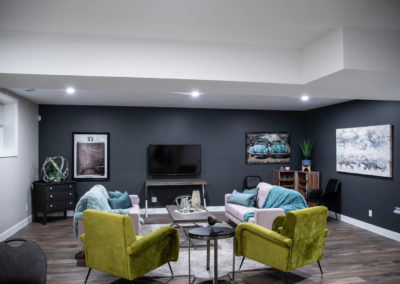The Vancouver
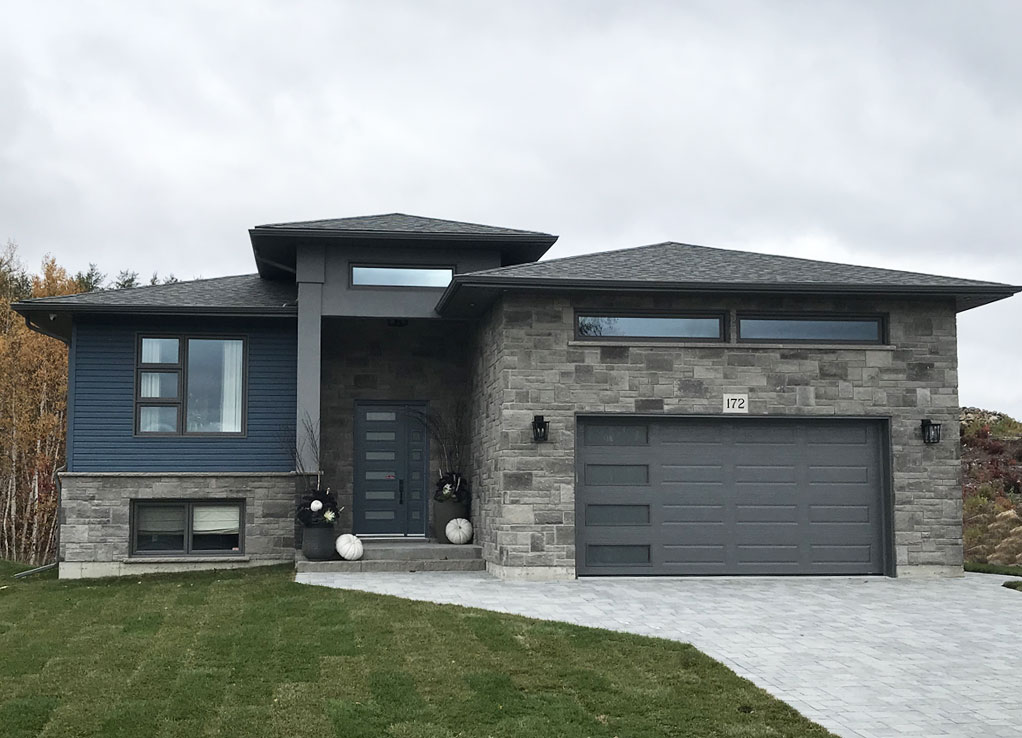
The Vancouver model from BelMar Builders features 1458 sqft of interior living space. This impressive split entry bungalow features a double car garage that leads into a large foyer. Walking up the stairs new home owners will be impressed with the large open concept kitchen that leads to a back deck that is perfect for relaxing or cooking on the BBQ. This 3 bedroom home also features an en suite bath with stand up shower and also features a large walk in closet. Walking downstairs, homeowners will find a finished family room and 3rd bathroom. A truly unique design.
This model was also the 2019 Ultimate Dream Home.
Features
• 1458 sqft Living Space
• Open Concept Kitchen
• En-suite Bath
• Double Car Garage

