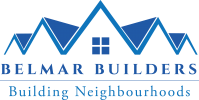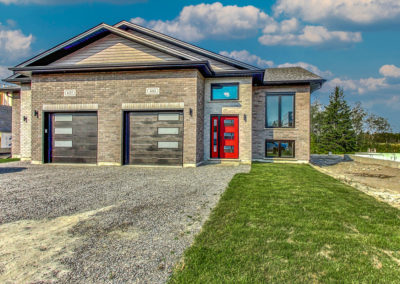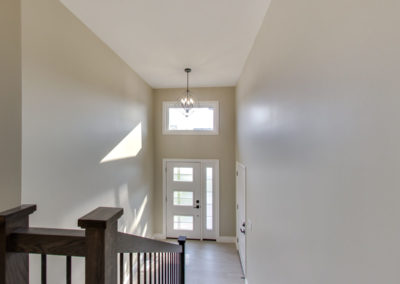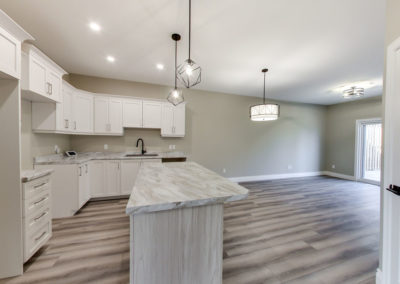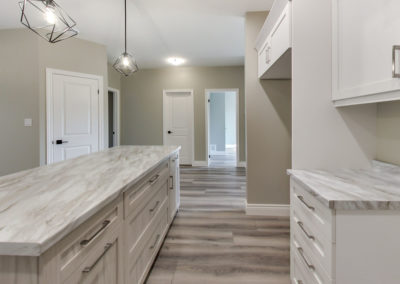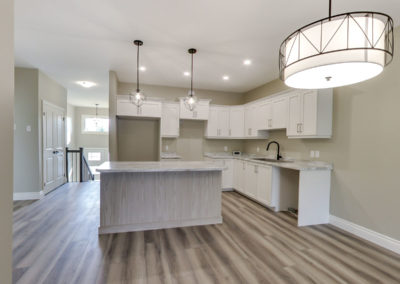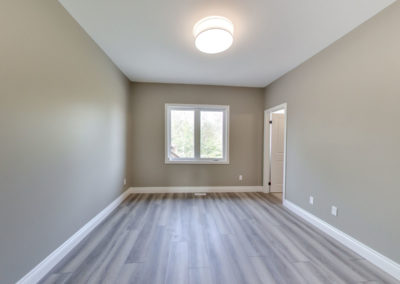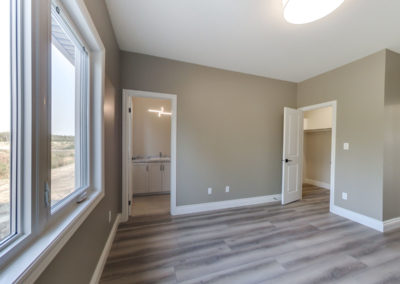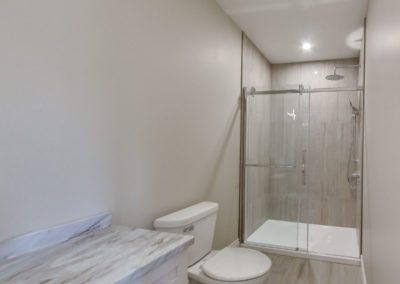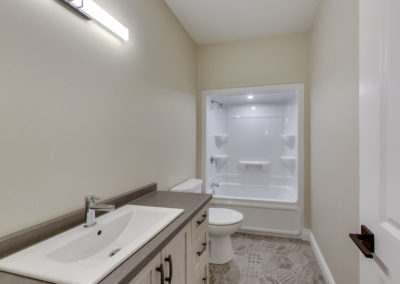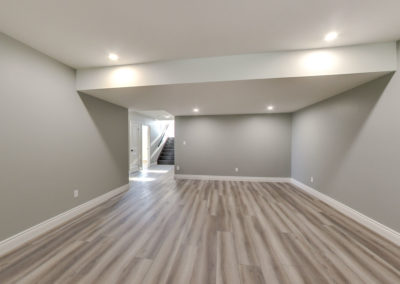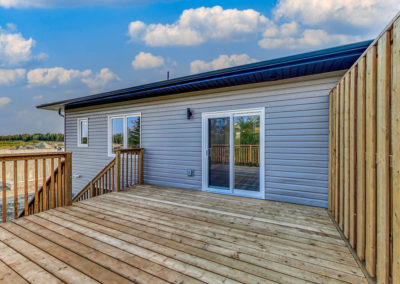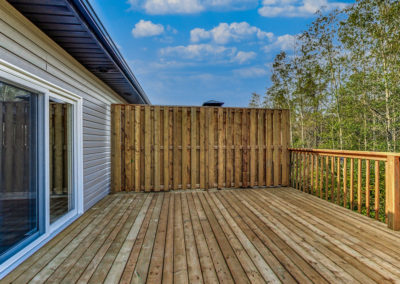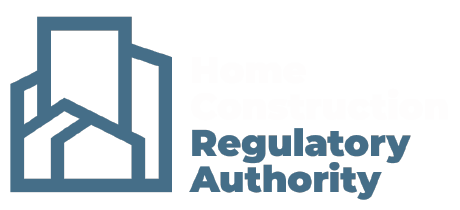The Prince Edward (Semi-Detached Units)
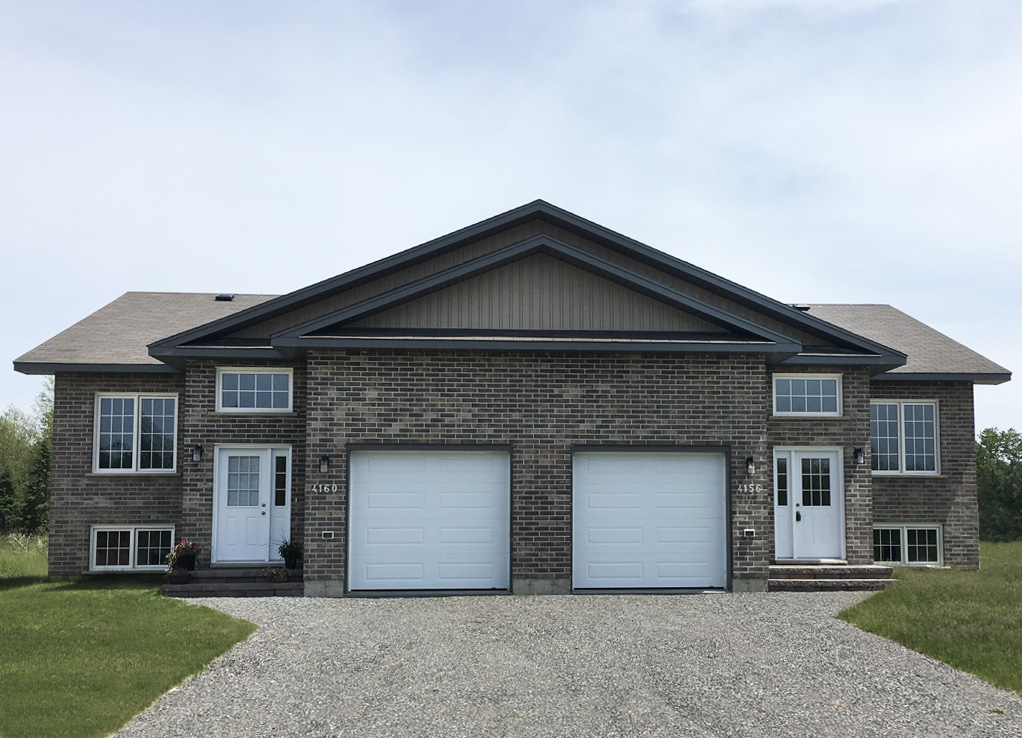
Looking to downsize? Look no further! The Prince Edward has a main floor open concept living area of 1140 Square feet with 2 bedrooms, a common washroom, an ensuite and a walk-in closet. All ceilings within the model are 9′. The basement features 2 additional bedrooms, a three piece washroom, a mechanical/laundry room and a large recreational room perfect for entertaining. The 13′ x 12′ rear deck with gas BBQ hook-up is perfect for a day of relaxation.
Features
• 1140 sqft. Living Space
• Duplex
• Split Entry
• Huge Open Concept Kitchen
