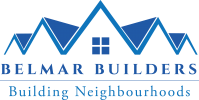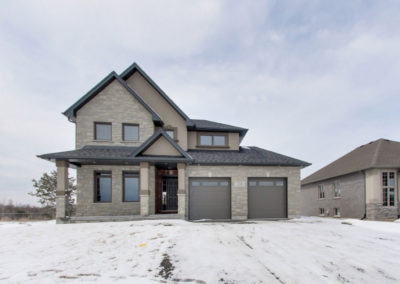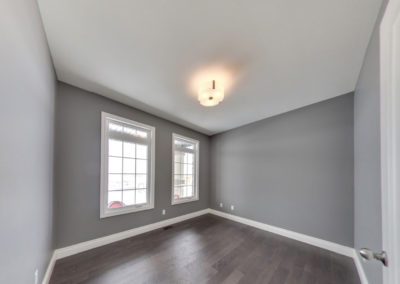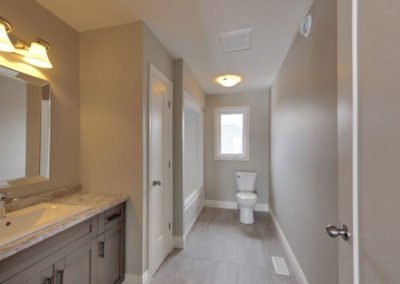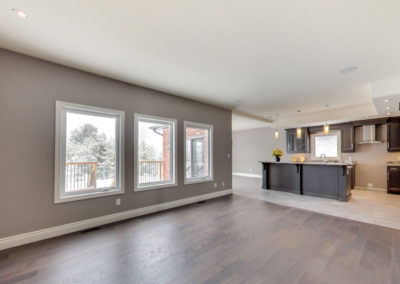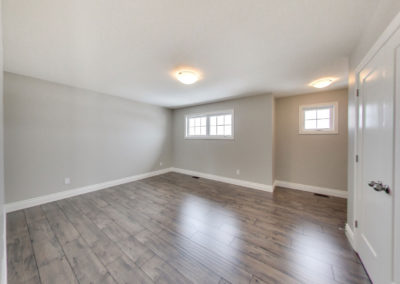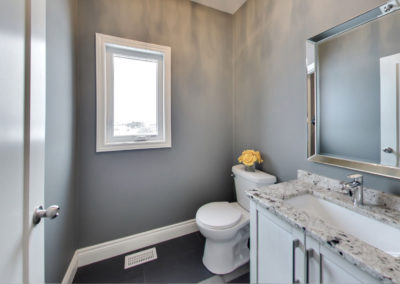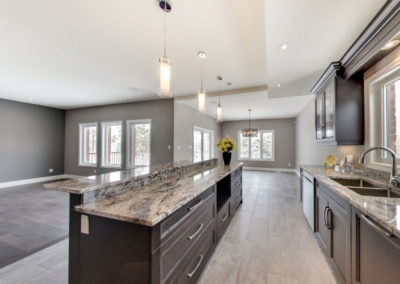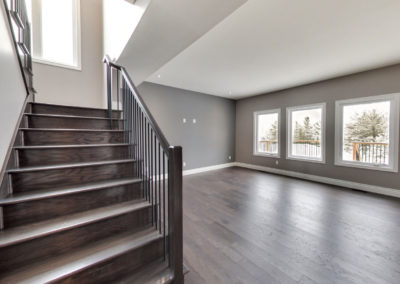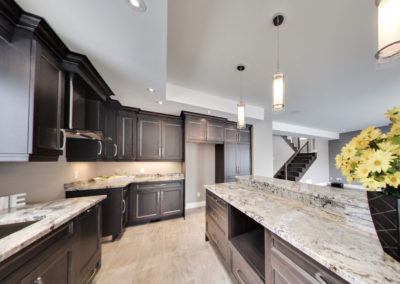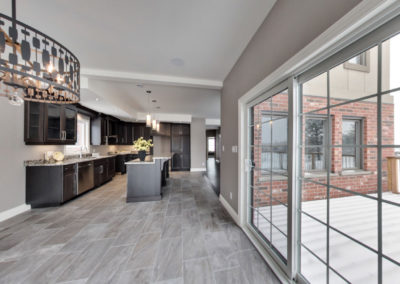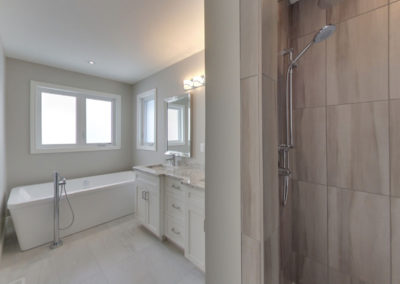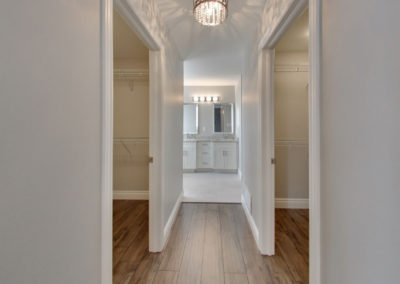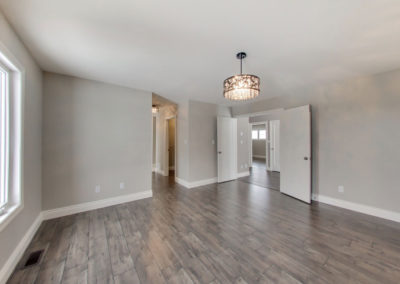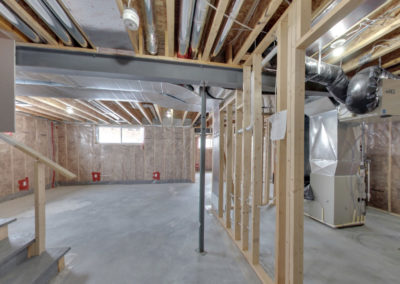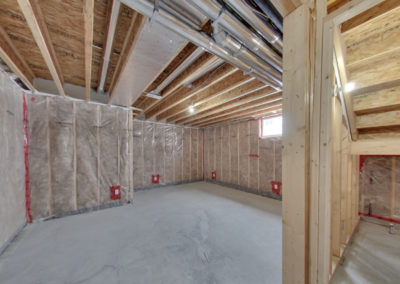The Boston II
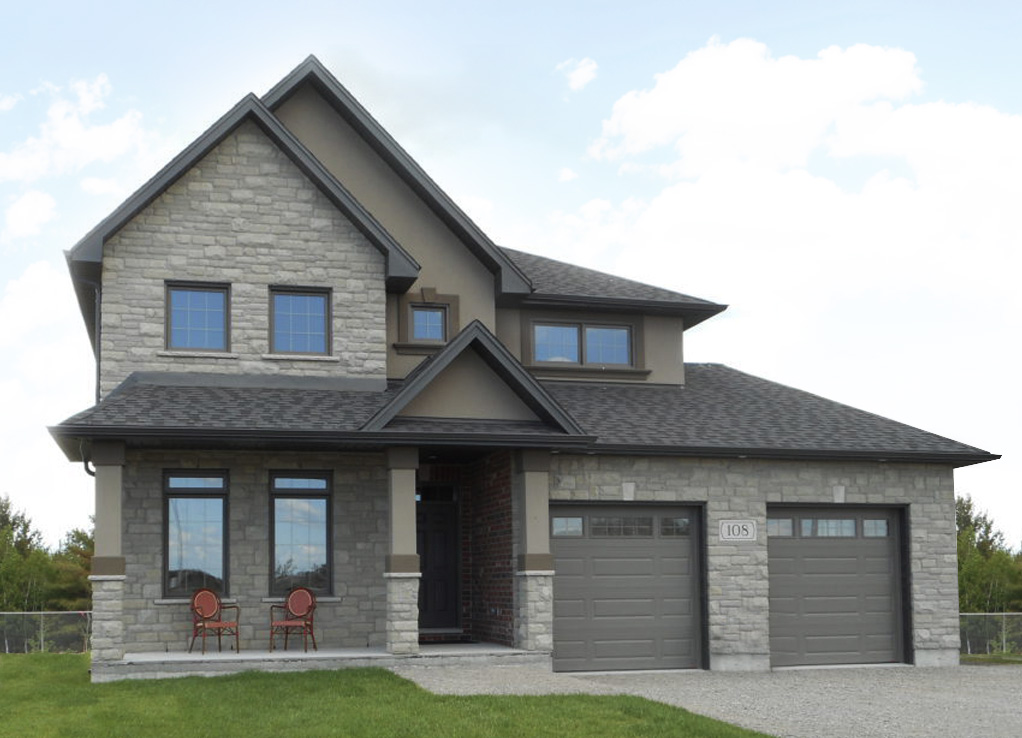
Driving up to the Boston II your first view will be of this homes beautiful stone and stucco front and very large covered entry. The oversized double car garage leads into a main floor laundry room/mud room. A front room is perfect for those looking for a home office or a cozy den. The Boston II boasts a massive open concept kitchen overlooking the living room and dining room. Upstairs the master bedroom features separate his and hers walk in closets, full glass and tile shower, oversized soaker tub and his and hers sinks.
Features
• 2500 sq ft
• Double Car Garage
• Huge open concept flow
• Master En-Suite
